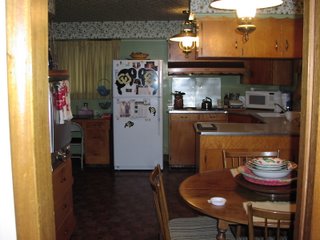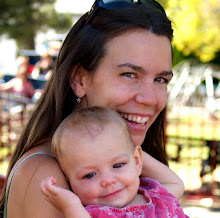When we moved in we immediately painted all the walls and ceilings (except in the kitchen and baths), tried to fix the creaky floors with something like 8000 screws (okay, so it creaks a little again, oh well), and recarpeted. The bathrooms were just great, but the kitchen was our next big project. After painting the outside. And some landscaping. And a new roof....
Anyway, we're still planning what to do with the kitchen, and it evolves a little more every month or two. The horrible wallpaper on the ceiling and about half the walls came down last winter, and the industrial green walls turned an ivory-yellow color, but that's about as far as we've gotten. Here's a before:

We really don't want to change the cabinets out, since these were built on-site for the house and are pretty functional (even if we don't have enough drawers...). The floor has to change, the walls and ceilings need a little more work, or at least more paint... It's hard, though, since we really don't want it to look like we did a halfway job by just refinishing the existing cabinets and just replacing the flooring, countertops, and appliances.
I guess I was looking for some inspiration. We gained some from our red and gray kitchen table, and were thinking of staining the maple cabinets a sort of nutmeg color, but I just couldn't picture it, until I saw
this house (the link will expire soon, but I can't get all the pictures, so enjoy it while it lasts). It's a fairly nondescript house on the outside, and I *don't* think their bathrooms are as neat as ours, but their kitchen is gorgeous. It's huge, includes a laundry area right about where the photographer is standing (which ours does, but it's kind of L-shaped rather than being one big space, and just looks so lovely and modern.

After seeing it, I'm thinking that we should take the old, yellowed varnish off the cabinets but just refinish them in their natural color, and go with a lighter color on the floors (ivory linoleum with a red stripe around the edge), and lighter countertops (I think we're still planning on formica, since it's traditional and cheap!). I still like a colorful tiled backsplash like they did in
this ranch, but this just looks so clean and wonderful. Oh, and the drawer pulls from that first kitchen are amazing. They're sort of like a fifties chrome Chevrolet emblem. I just don't know where I'll find them!

Other things that I loved in that house were the bar in their dining room:

The sink faucet and mirror in the bathroom (although the tile is boring, in my opinion:

And the bar in their basement (although it would've been more fun in turquoise!):














